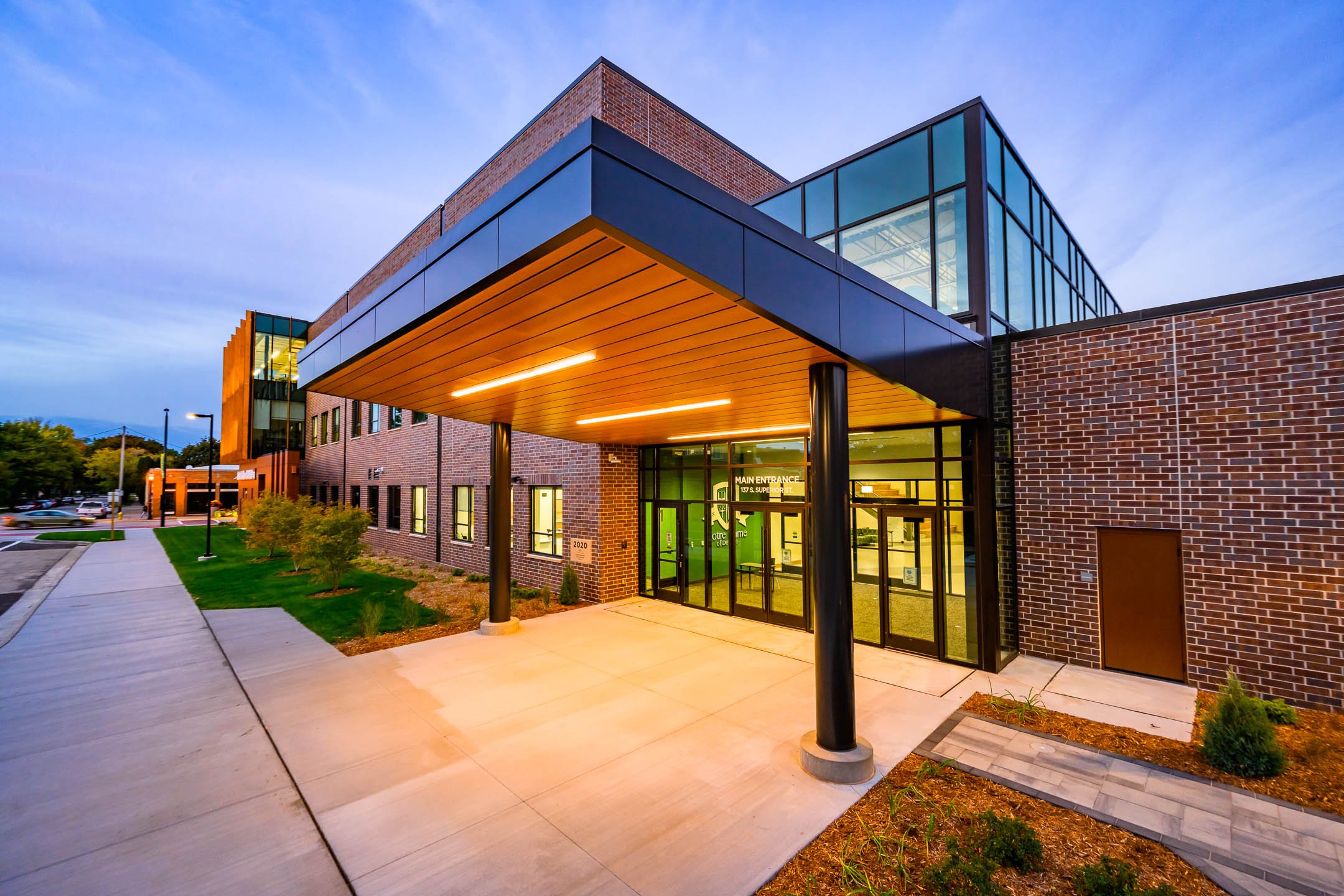The Next Chapter for Notre Dame of De Pere
A venerable institution turns a dramatic page in its history.
Close your eyes and conjure up the typical Catholic school building. Are you seeing classic red bricks? Some seafoam green tile in the bathrooms and cafeteria? A lot of institutional beige and brown maybe? Oh, and let’s not forget straight-back chairs and desks?
Now take a look at Notre Dame of De Pere.
The school is redefining the intersection of S. Superior St. and George St. in De Pere with its stunning presence.
Founded in 1870, Notre Dame is one of the oldest school systems within GRACE, the Green Bay Area Catholic Education system. But you wouldn’t know it by these striking images.
Holy Moly!
In 2020, Notre Dame opened the doors to its brand-new, contemporary facility. With GROTH Design Group as the project’s architect and Miron Construction as builder, the modern facility merged and now houses both elementary and middle-school grades under one roof. The innovative, three-story building was made possible thanks to a $27 million gift from a prominent, local family.
The new facility sits fully on the site of the old elementary school and playground. The photography project highlights all aspects of design, inside and out.
A welcoming main entrance.
It’s a great day and a great place to be a student! Diverse classrooms offer a variety of work stations, breakout sections, and study spaces.
Panoramic glass windows in the second-floor art room deliver an inspiring western view.
Plenty of spaces and square footage for both classwork collaboration and between-class socializing.
The thoughtfully-designed chapel allows for reflection in the midst of busy school days.
To marry the modern with the historic, the building integrates stained-glass windows from the old St. Mary Church that once stood on the site, as well as stone from the old Notre Dame Elementary School.
Large-scale wall murals with vibrant graphics reflect the school’s values, rooted in faith.
Plenty of ambient light and bold accent colors are anchored by white shelving to keep the library bright and cheery.
An on-campus “LITTLE FREE LIBRARY” echoes the school’s proud tradition of strong character and faith development, as well as academic excellence.
Tucked behind the school, a spacious playground and unobstructed view into the main atrium and cafeteria area through floor-to-ceiling paneled windows.
The gym is centered within the school rather than on an outer edge in consideration of the surrounding community.
For old-school reliability combined with the latest photography skills, give me a call. Let’s discuss the photography needs on your new architectural projects.
Looking for more? See more of architectural work here!
























