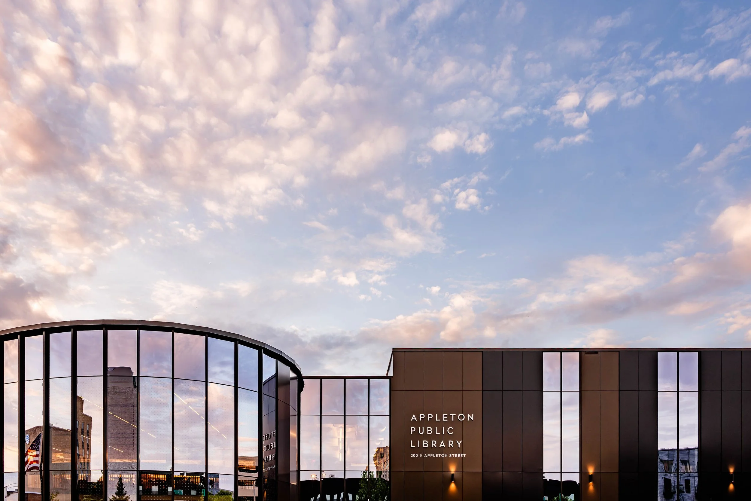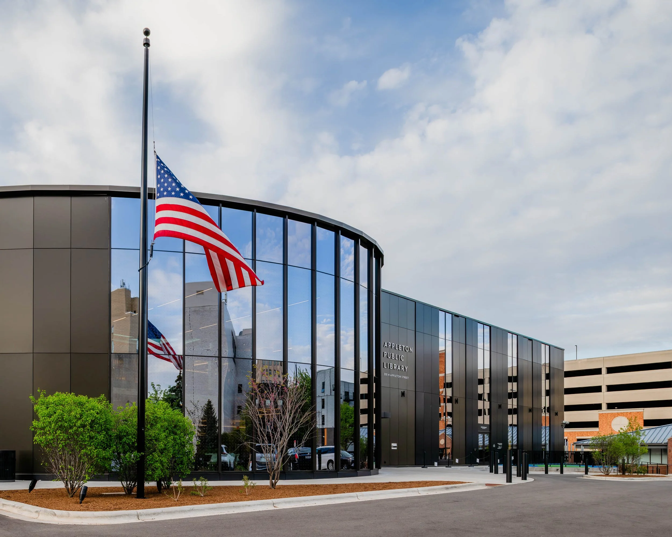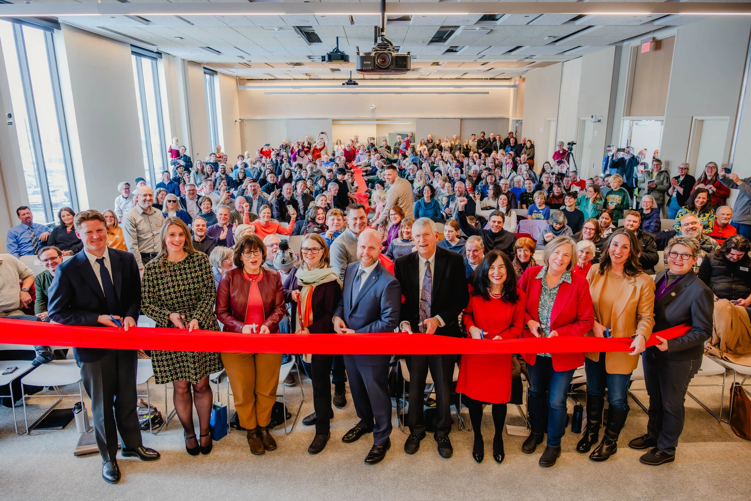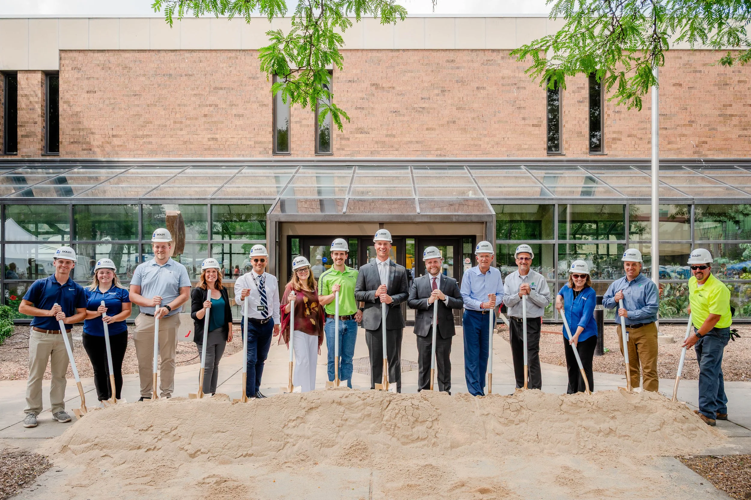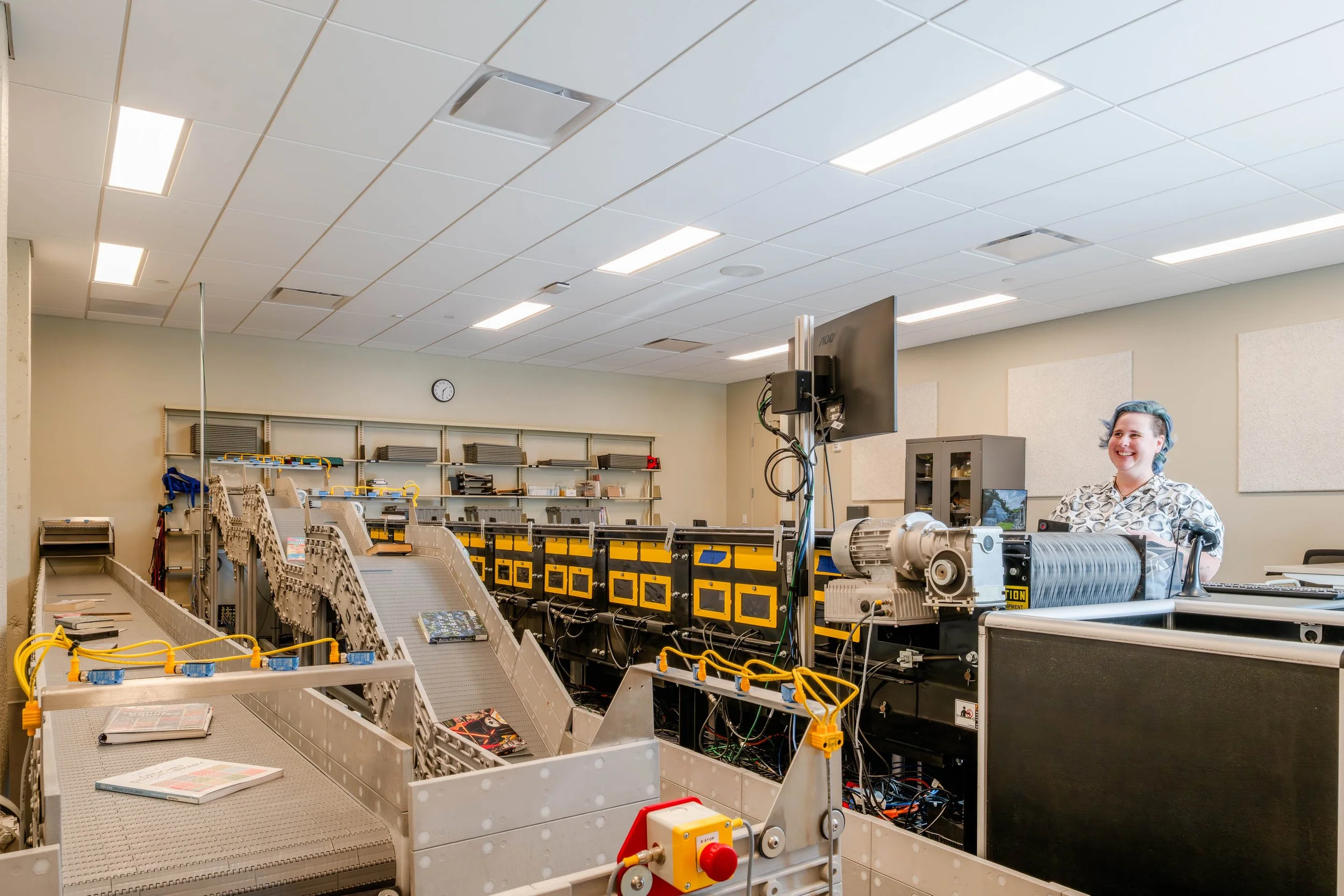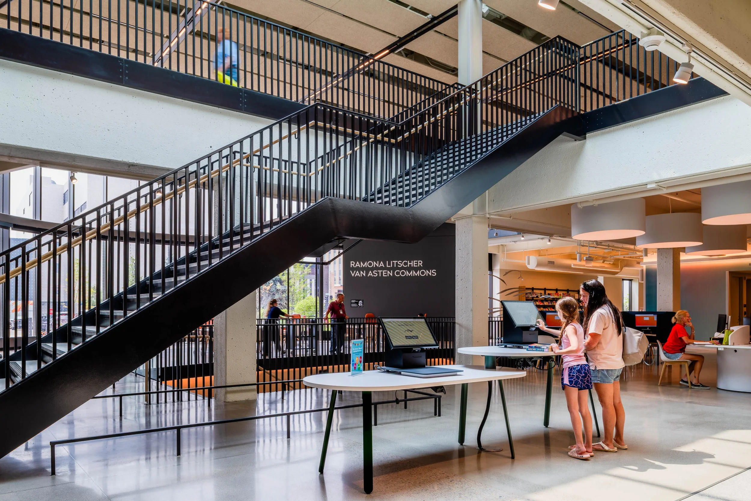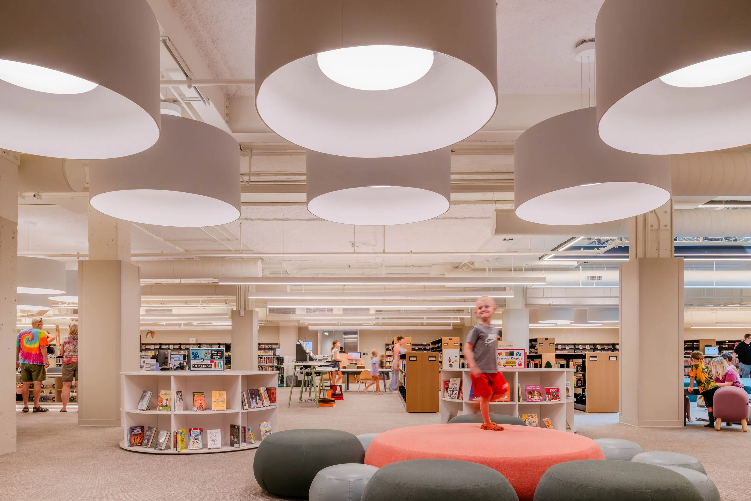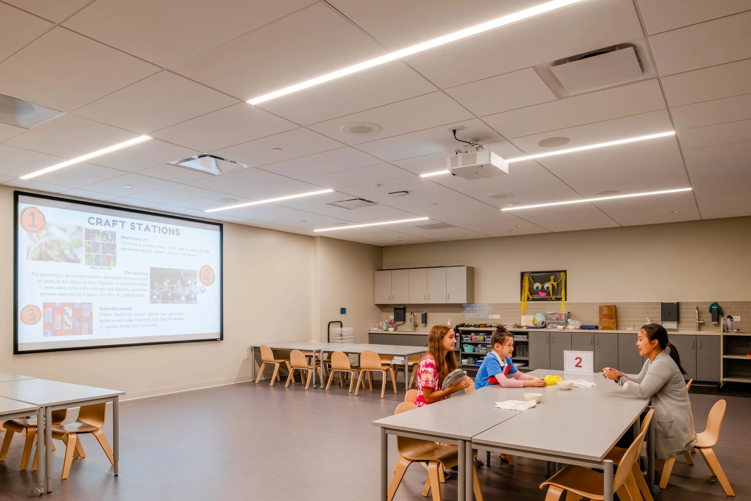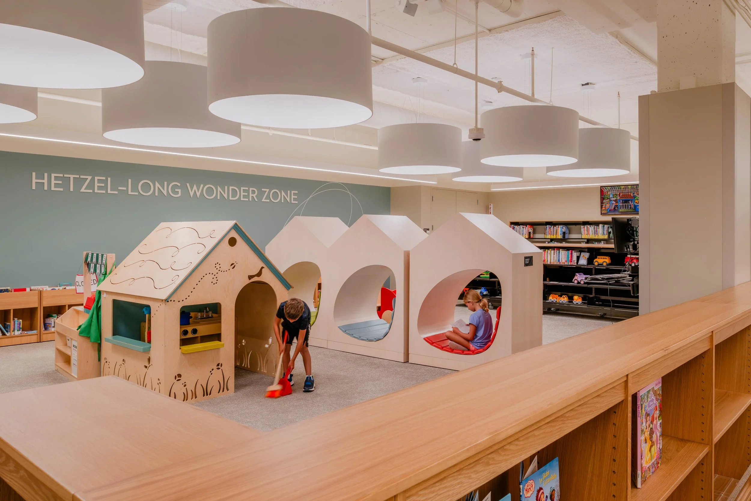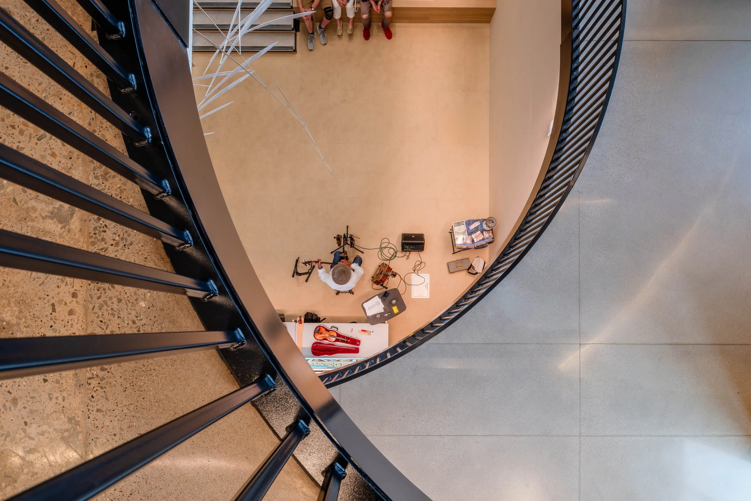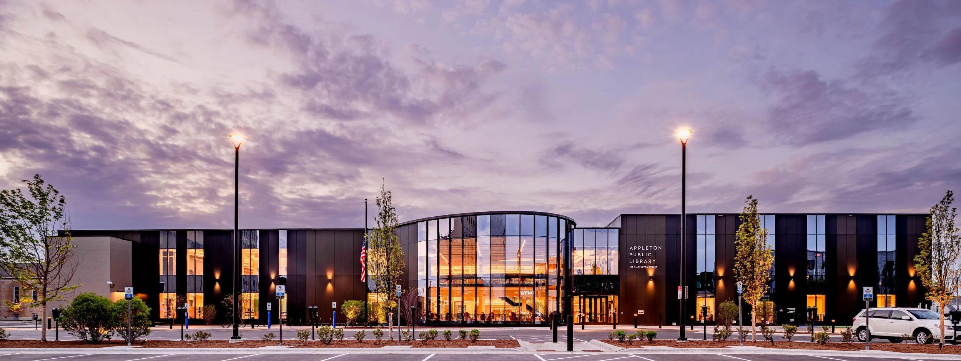Project Spotlight: The Appleton Public Library
The Appleton Public Library has been a fixture in the community since it first opened its doors in 1887. Growing up as a kid in Appleton I spent a lot of time in and out of the library. It was always a favorite place for exploration, friends and curiosity to run free. To be able to photograph this gem of a landmark in my beloved hometown was quite an honor and personally rewarding. For generations, it has served as a hub of knowledge, creativity, and connection. In 2020, Mayor Jake Woodford announced plans to move forward with a bold new vision for the library, a renovation and expansion designed to re-energize the community and reimagine how the space could serve Appleton residents for decades to come.
To bring this vision to life, the city engaged architecture firm Skidmore, Owings & Merrill for design and partnered with The Boldt Company as the builder. The goal: to create a welcoming, inspiring, and comfortable space that reflects the evolving needs of the community.
Graham Images was brought on by The Boldt Company to document the progress and final photography of the project. Between July 2023 and August 2025, Graham Images has been so happy to document the ceremonial events of Groundbreaking and Ribbon Cutting and also the project after it was complete. For the final interiors, we spent a full day exploring the new spaces and highlighting the design features that make the library a modern community landmark.
The renovation included 85,000 square feet of improvements to the existing library and the construction of a 13,000-square-foot addition. Every element was designed with accessibility, comfort, and engagement in mind. Key features include:
Abundant natural light and connections to nature
Expanded spaces for children’s and teen services
Additional community meeting rooms for events and collaboration
Improved accessibility with lower shelving, two public elevators, redesigned restrooms, easier navigation, and enhanced sight lines for safety
The reimagined Appleton Public Library was designed to welcome every visitor, from children discovering their first books to adults looking for quiet study areas.
Lower Level: Learning stairs, children’s area, discovery/program rooms, and restrooms
Ground Floor: Main entrance, commons, staff lounge, material work room, conference rooms, study rooms, restrooms, and adult/teen spaces
As the busiest library in Wisconsin, Appleton’s renovated library now offers an experience that better reflects the energy and diversity of the community it serves. The new design balances tradition with innovation, creating a space where learning, connection, and inspiration can thrive.
Thank you to The Boldt Company for the opportunity to be a part of this project. From start to finish, it has been an honor to help tell the story of this transformation of this essential part of the community I was born and raised in.

